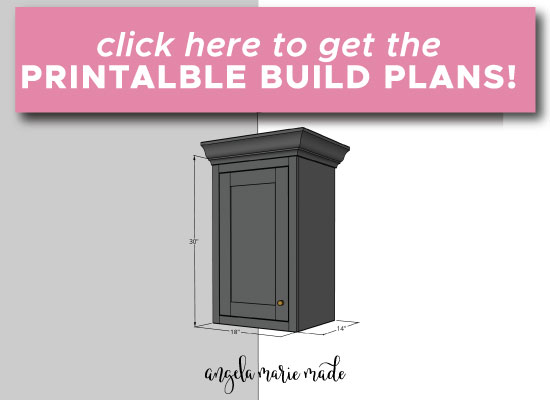Learn how to build a wall cabinet and door that are beautiful and budget friendly!
We are starting our laundry room makeover and DIY wall cabinets are the first project for the space to help hide the not so pretty laundry room supplies!
But these aren’t your standard looking cabinets that you would see at a home improvement store or order ready to go and cheap off the internet, which are typically frameless, overlay door cabinets.
I wanted these cabinets to look custom, high end, and beautiful, just like you see in all of those designer kitchens, bathrooms, and laundry rooms on Pinterest!
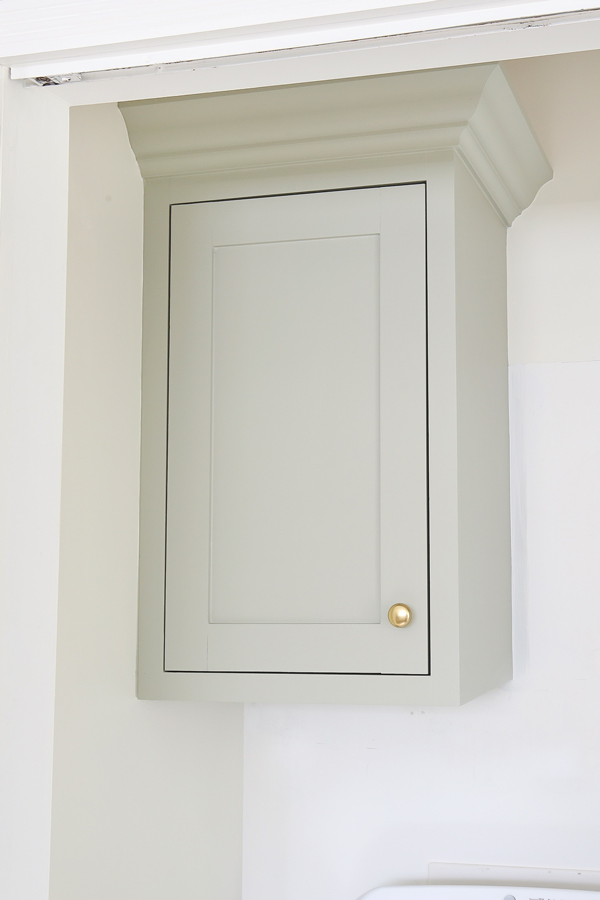
These DIY wall cabinets are face frame, inset cabinets with crown molding! But, don’t let these more custom style cabinets intimidate you. I am breaking it down step by step and making them easy to build!
This tutorial uses the Kreg Jig to make the cabinet and door easy to build and no fancy joint cuts are used!
In our home we’ve previously tackled building inset, face frame cabinets with our DIY built in cabinet in our entryway, our DIY built in bathroom cabinet, and our DIY bathroom vanity with doors.
We have also made cabinets with a face frame and overlay style door for our DIY garage wall cabinets and DIY built in office cabinets. Check out my post on 3 different DIY cabinet door construction techniques for more details on door styles.
So, I feel like we’ve got the process down and I’m sharing all of my tips below too!
DIY Wall Cabinet Plans
To make the build process even easier, make sure to get the printable wall cabinet plans PDF which include the cut list and step by step building steps with easy to follow diagrams!
Final DIY Wall Cabinet Dimensions: 18″ wide x 30″ tall x 14″ deep. This does not include the crown molding height, since that can vary based on material used.
DIY Cabinets Cost
This project cost me about $220 total for the lumber, paint, and hinges for two cabinets, which is huge savings compared to what it would cost to buy two custom wood cabinets in this higher end style!
Want to save for later?! Pin it here:
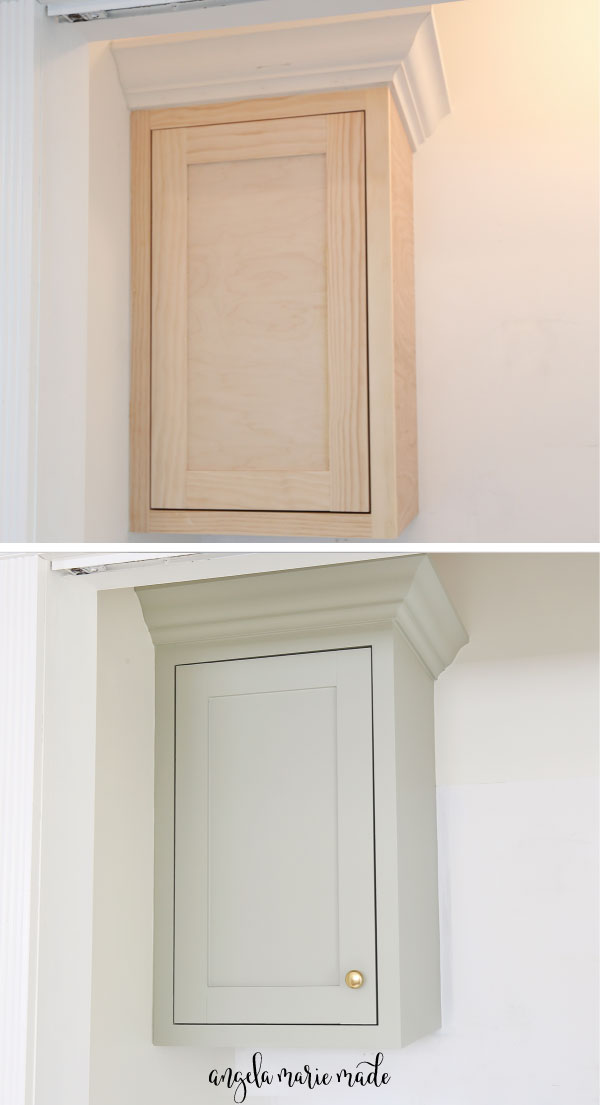
Inset Cabinet Hinges
For this style cabinet, we used inset, European hinges (concealed hinges). European hinges are the best because the cabinet door position can be adjusted some after installation for a perfect gap and position!
Ideally with a face frame cabinet, inset, face frame hinges are best to use. However, they are harder to find and more expensive, so I just used inset, frameless hinges and add a scrap board on the inside edge of the cabinet to make them work. See more details in step #6.
Note, this post contains some affiliate links. For more info see my disclosures here.
How to Build a Wall Cabinet and Door:
*Note: Material quantities listed are for ONE wall cabinet at 18″ wide x 30″ tall x 14″ deep! Adjust quantities for more cabinets or different dimensions!*
Materials
- (1) 4ft x 8ft @ 3/4″ thick plywood (we use formaldehyde-free plywood)
- (1) 2ft x 2ft @ 1/2″ thick plywood
- (1) 2ft x 4ft @ 1/4″ thick plywood
- (2) 1×3 @ 8ft
- (1) 1×2 @ 8ft
- (1) Crown Molding board @ 8ft (we used this crown)
- 1/4″ scrap wood or wood shims
- 1 1/4″ wood screws (optional, depends on hinge used)
- 3 1/2″ self tapping screws (or wood screws)
- 1″ and 1 1/4″ Kreg screws
- 1″ and 3/4″ brad nails
- Wood Glue
- (2) Door hinges for inset doors (I used these hinges)
- (1) Cabinet knob (I used this knob)
- (1) Magnetic Door Catch
- Primer and Paint (or stain)
- Caulk
- Wood filler/spackle
- Shelf pins
Tools
- Kreg Jig
- Brad nailer
- Miter saw
- Circular Saw or Table saw
- Kreg Concealed Door Hinge Jig
- Drill
- Self Centering drill bit (optional, for hinges)
- Clamps
- Tape Measure
- Stud finder
- Kreg Shelf Pin Jig (optional)
DIY Wall Cabinet Video
Subscribe to my YouTube Channel here!
1. Make initial lumber cuts
We had our local home improvement store make some of our plywood cuts for the cabinet. Then, we made the rest of the cuts with a circular saw and straight edge guide and our miter saw. A table saw can be used as well.
Note there will be more lumber cuts later in the tutorial for the face frame and cabinet door.
Click here for the printable wall cabinet plans PDF which include the cut list and step by step building steps with easy to follow diagrams!
Again all of the cuts listed below are for ONE wall cabinet!
Make the following cuts from the 4ft x 8ft plywood @ 3/4″ thick:
- (2) boards @ 13 1/4″ x 30″ (cabinet sides)
- (2) boards @ 13 1/4″ x 16 1/2″ (cabinet bottom and top)
- (2) boards @ 5″ x 16 1/2″ (back supports for attaching to wall)
Make the following cuts from the 2ft x 4ft plywood @ 1/4″ thick:
- (1) board @ 27 5/8″ x 16 3/8″ (back of cabinet)
2. Add pocket holes to the plywood
The frame of a cabinet is actually called the carcass, but I prefer the term frame, so that’s what I am going to use for this tutorial!
Use a Kreg Jig and add pocket holes to the cabinet frame bottom and top and back supports (make sure the Kreg Jig is set for 3/4″ wood):
- (2) boards @ 13 1/4″ x 16 1/2″ (cabinet bottom and top)
- (2) boards @ 4″ x 16 1/2″ (back supports for attaching to wall)
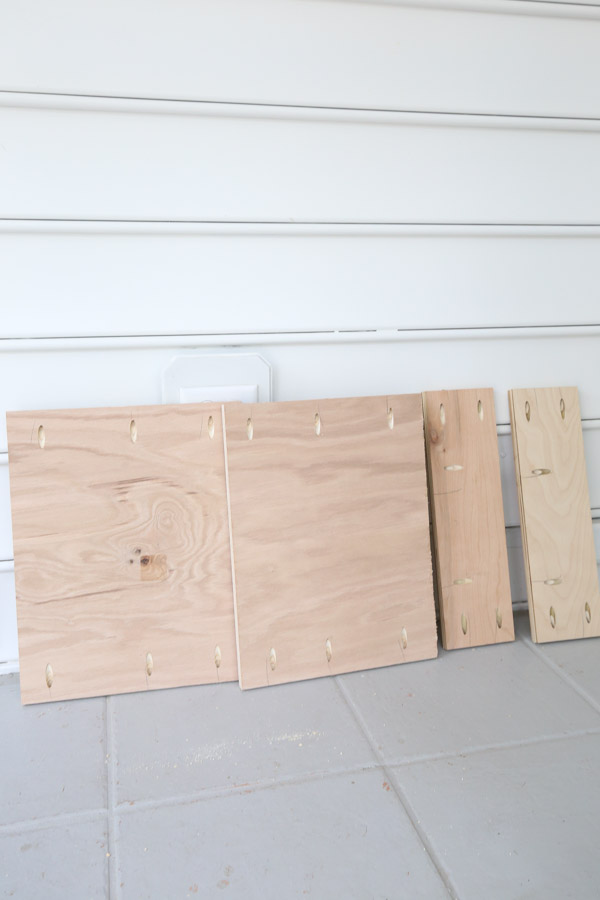
2b. Shelf Pin Holes Note:
At this time, it is easiest to drill your shelf pin holes, but you can drill them at the end too, which is what we did (step #9).
Make sure to drill them in the correct place and account for the hinge placement. Also, we used the Kreg Shelf Pin Jig. See step #9 for more details.
3. Build the frame of the wall cabinet
Begin to build the frame by attaching the top plywood board to one of the sides with 1 1/4″ Kreg screws and wood glue. Clamps help with step, especially the Kreg right angle clamp.
Repeat with the other side board. One quick tip for assembling this second side board, is to place one of back support boards in between the two sides to help hold them in place.
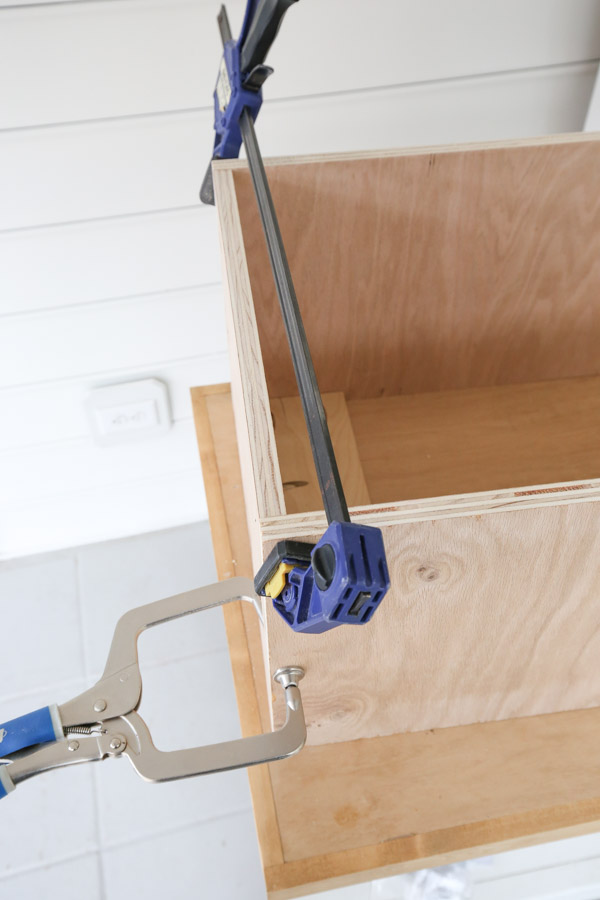
Next, attach the bottom plywood board to the side boards (with 1 1/4″ Kreg screws and wood glue). Except for this board make sure to attach the bottom of it 3/4″ up from the bottom of the side boards. This is so our face frame and bottom shelf will be aligned with each other.
As we assembled our cabinet frame, we made sure to check that the corners were square.
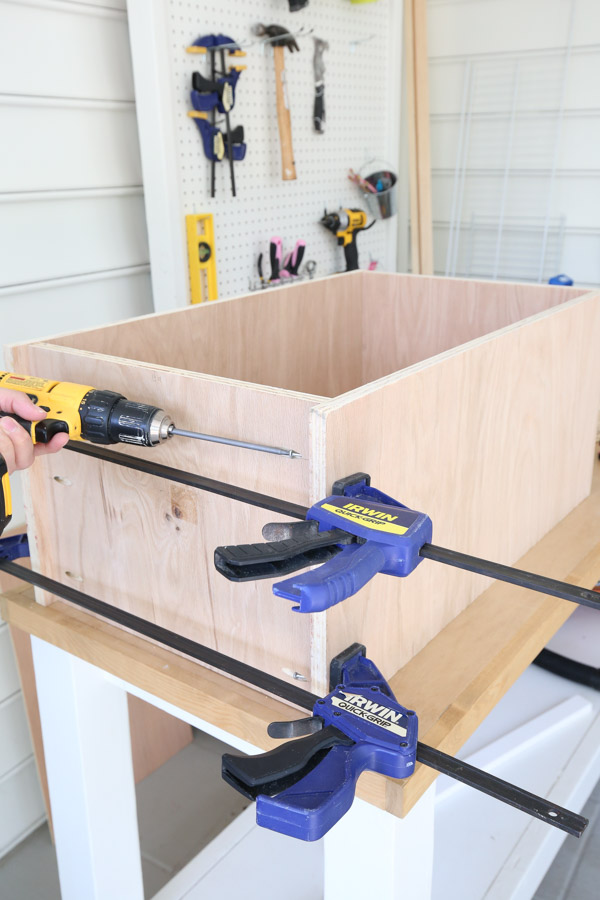
The next step is to add the back support boards with Kreg screws along the inside top and bottom edges. These boards will be used for screwing the cabinet into the wall studs.
Make sure the cabinet is square.
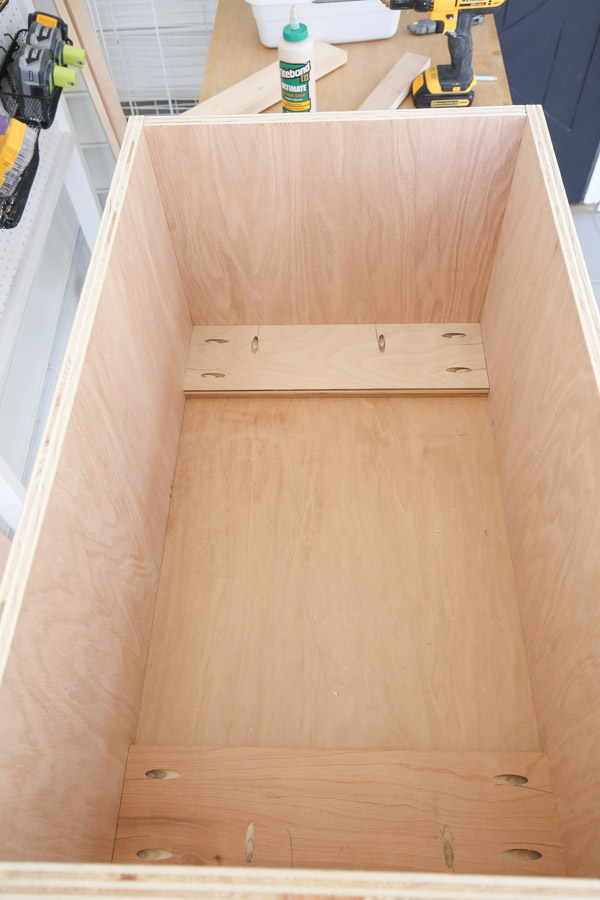
The last frame step is to attach the 1/4″ backing board to the back support boards with a brad nailer and 3/4″ brad nails. Make sure to check out the DIY wall cabinet VIDEO to see all of these steps in action!
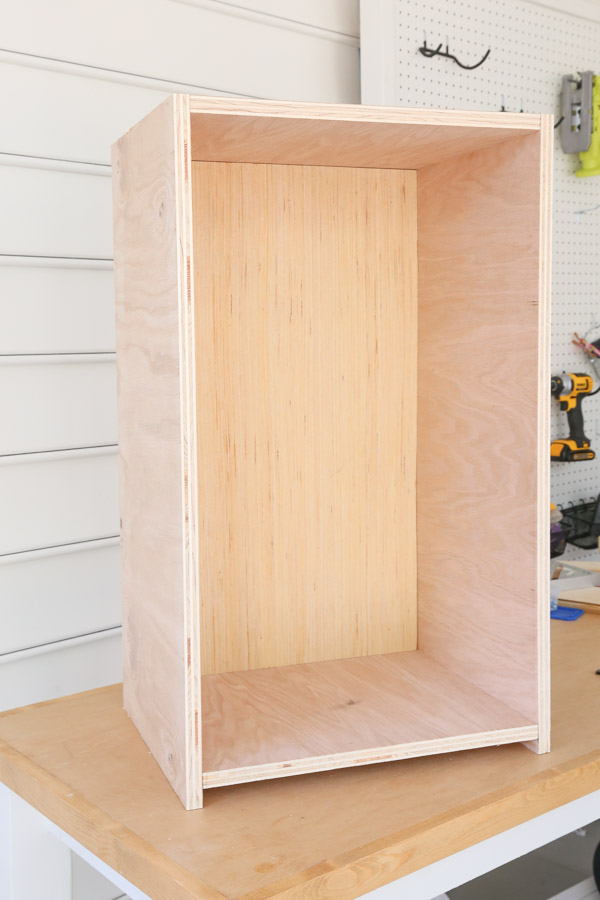
Note, this backing board is optional, it’s just to make the interior of the cabinet look nicer. We also did this for our DIY office storage cabinets.
For our DIY garage cabinets, we made the exact same style cabinet frame but did not add a backing board.
4. Build and attach the face frame of the DIY cabinet
Measure the exact height and width of your cabinet frame. It should be 30″ tall x 18″ wide, but there may be a slight variation depending on your actual build. If there are any variations make sure to adjust the following face frame cuts for those differences.
Use a miter saw and make the following cuts from the 1x2s and 1x3s:
- (2) 1×2 @ 30″ (cabinet face frame sides)
- (1) 1×2 @ 15″ (cabinet face frame bottom)
- (1) 1×3 @ 15″ (cabinet face frame top)
NOTE: We are using a 1×3 for the top of the face frame because we are attaching crown molding along the top. However, if you don’t want to use crown molding or top trim, then you can just use a 1×2 along the top instead.
For our DIY built in cabinet, we just attached the face frame trim directly onto the cabinet frame. This method works fine.
However, for this wall cabinet, to help keep the face frame square, to prevent any small gaps between the boards, and to prevent it from sagging inwards after nailing the face frame to the cabinet frame, we found it best to build the face frame separately before attaching it to the cabinet frame.
We added pocket holes to the face frame top and bottom boards:
- (1) 1×2 @ 15″ (cabinet face frame bottom)
- (1) 1×3 @ 15″ (cabinet face frame top)
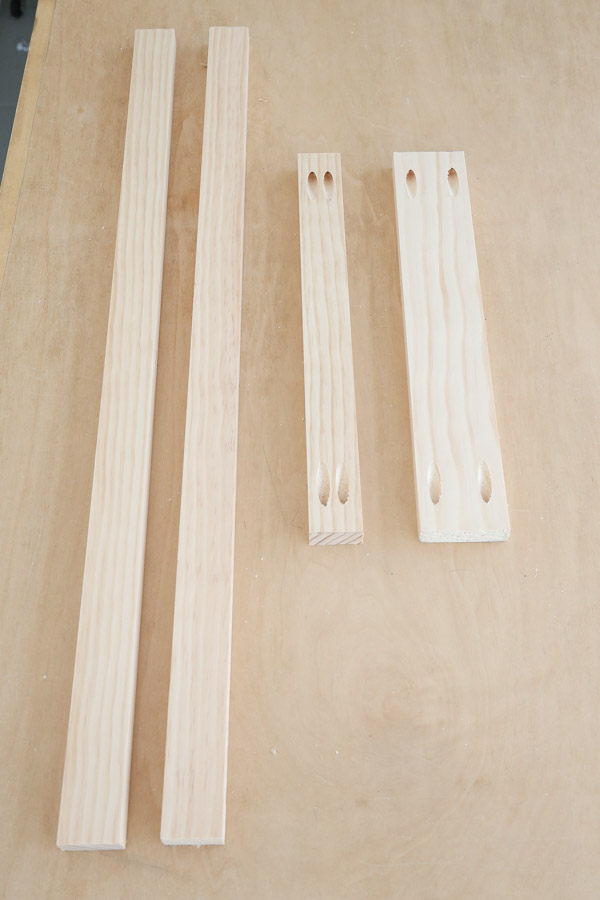
Then, the face frame boards we’re attached together with wood glue and 1 1/4″ Kreg screws.
Attach the face frame to the cabinet with wood glue and 1 1/14″ brad nails. See all of this in action in the DIY wall cabinet VIDEO!
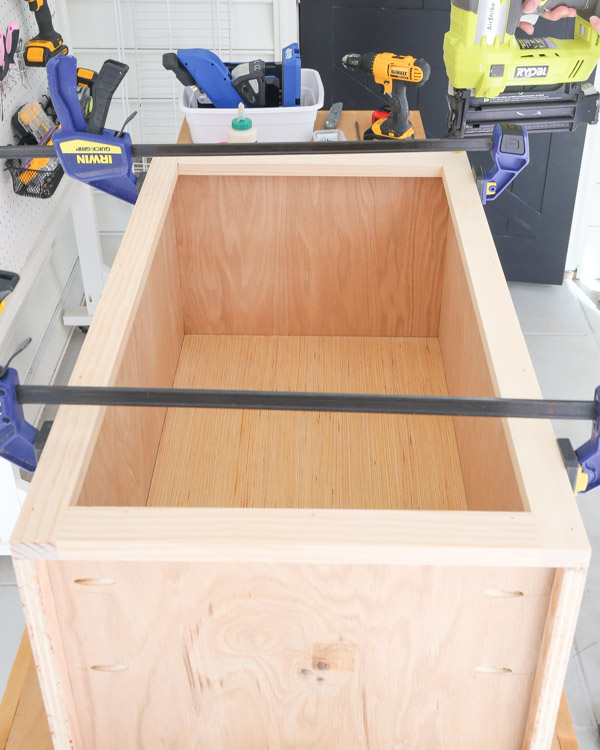
Now it’s time for the cabinet door!
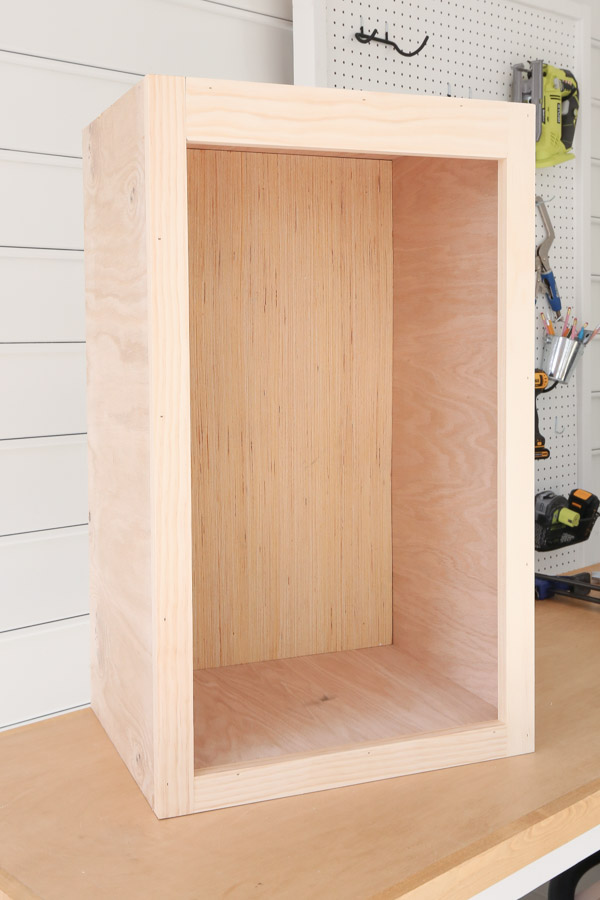
5. Build the DIY cabinet door
Measure the exact height and width for the opening of the cabinet. It should be 26″ x 15″ but there may be a slight variation on your actual build.
For an 1/8″ gap around the door, subtract 1/4″ from the height and width of the cabinet opening to determine the cabinet door measurements.
Cut the cabinet door lumber to size. The cabinet door measurements should be as follows, but again check the measurements on your actual build for EXACT measurements:
- (2) 1×3 @ 9 3/4″ for door rails (horizontal boards)
- (2) 1×3 @ 25 3/4″ for door stiles (vertical boards)
- (1) 1/2″ plywood board @ 9 3/4″ wide x 20 3/4″ tall (middle of cabinet door)
Next add pocket holes to the door rails on both ends. Make sure to set the Kreg Jig for 3/4″ wood.
Add pocket holes on all sides of the 1/2″ thick plywood board. Make sure to set the Kreg Jig for 1/2″ thick wood.
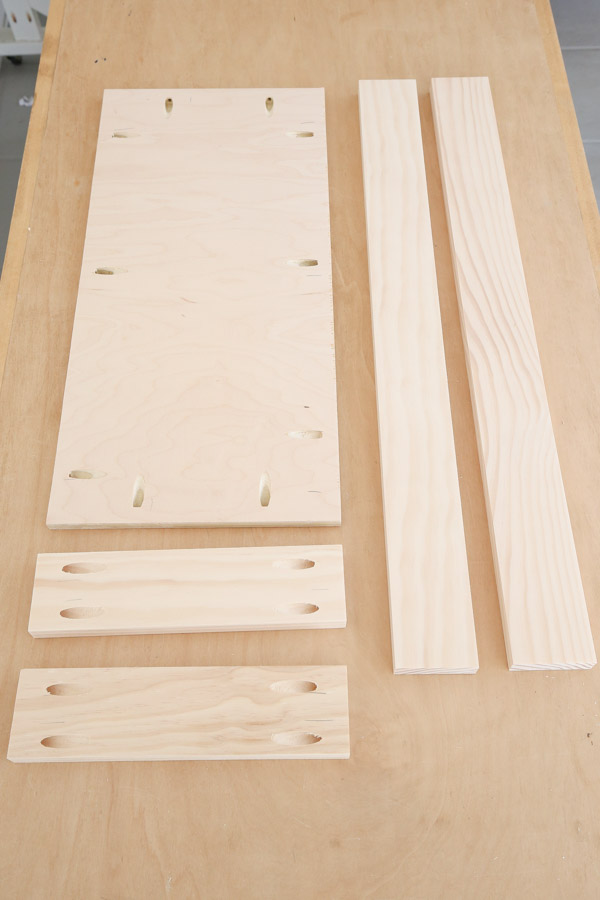
For constructing this DIY shaker cabinet door, it helps to add 1/4″ scrap wood under the 1/2″ thick plywood for easy assembly to the 1x3s.
Begin constructing the door by attaching the door rails to the 1/2″ thick plywood board with 1″ Kreg screws and wood glue.
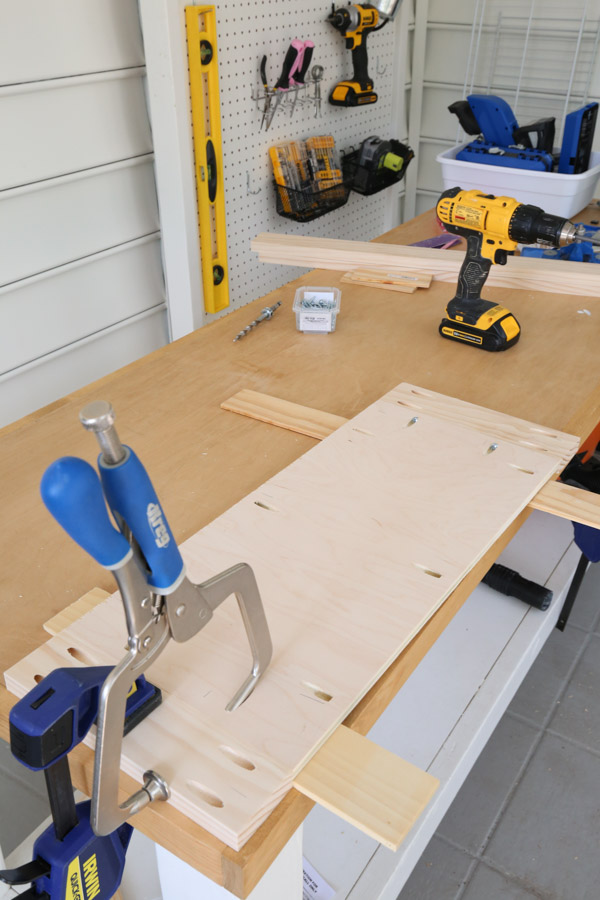
Then, attach the side door stiles (vertical boards). Again keep the 1/4″ scrap wood under the plywood to help!
Make sure to use 1 1/4″ Kreg screws when drilling the 1×3 door rail boards (horizontal boards) into the 1×3 door stiles (vertical boards).
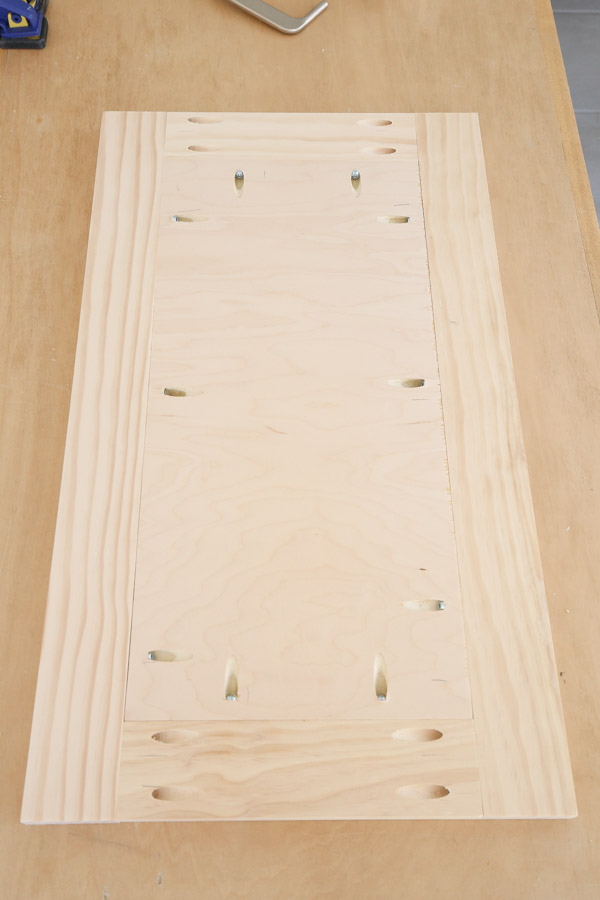
Note, an easier door style option is to do an overlay door like we did for our kitchen DIY built in cabinets and DIY garage cabinets. But inset doors are my favorite and provide that super custom look!
Make sure to check out my 3 DIY cabinet door construction techniques!
5b. Drill the DIY cabinet door knob hole
At this point it’s easiest to drill the hole for the cabinet knob or pull but I forget too! So, it can be done at the end as well if you forget!
6. Install the cabinet door
**For installing the door, make sure to follow the directions that came with the inset door hinges you are using.**
We installed our door using the same method and inset European hinges as our DIY bathroom vanity and our DIY built in cabinet.
For our inset European hinges, we drilled the door hinge holes using the Kreg Concealed Door Hinge Jig. We use this for the majority of our DIY cabinet doors no matter how we constructed them.
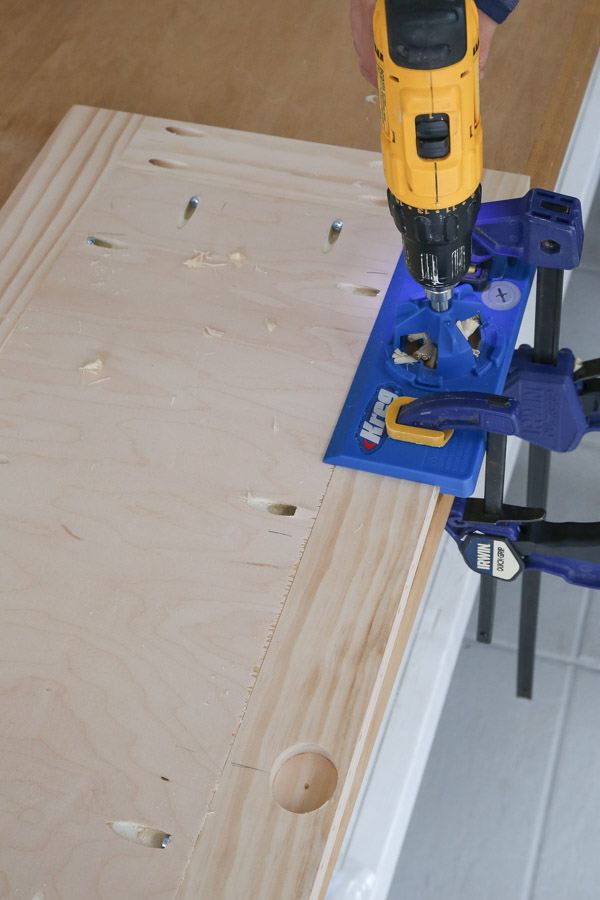
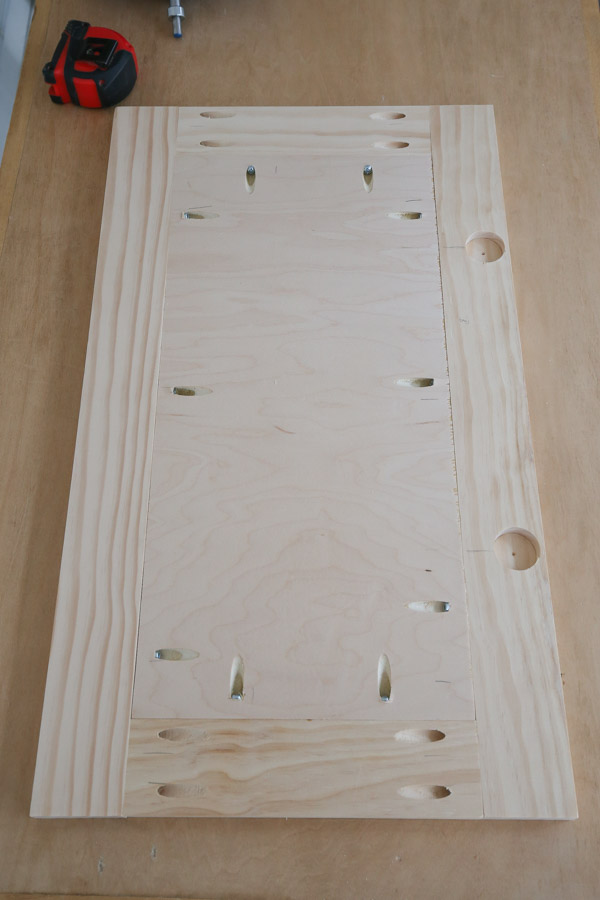
To attach the door hinges to the door, use a square to help keep the hinge in place. Then, pre-drill holes for the screws and add the screws. We used a self centering drill bit to get perfectly centered pre-drilled holes.
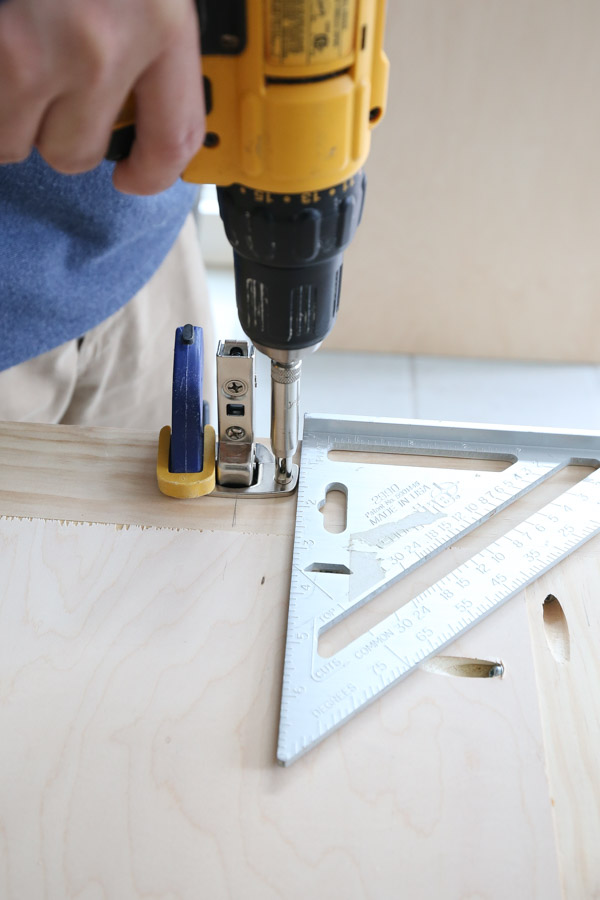
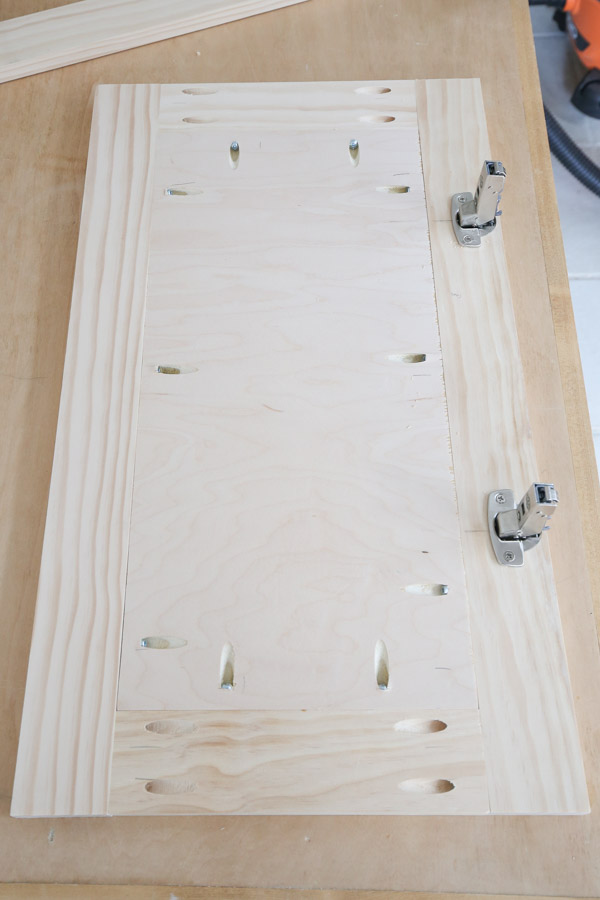
Because we used inset, frameless hinges instead of inset, face frame hinges, we had to add a 1×3 board with 1 1/4″ wood screws along the inside edge of our cabinet to make the frame “frameless” for the hinges to work.
If you are using inset, face frame hinges you do not need to do this.
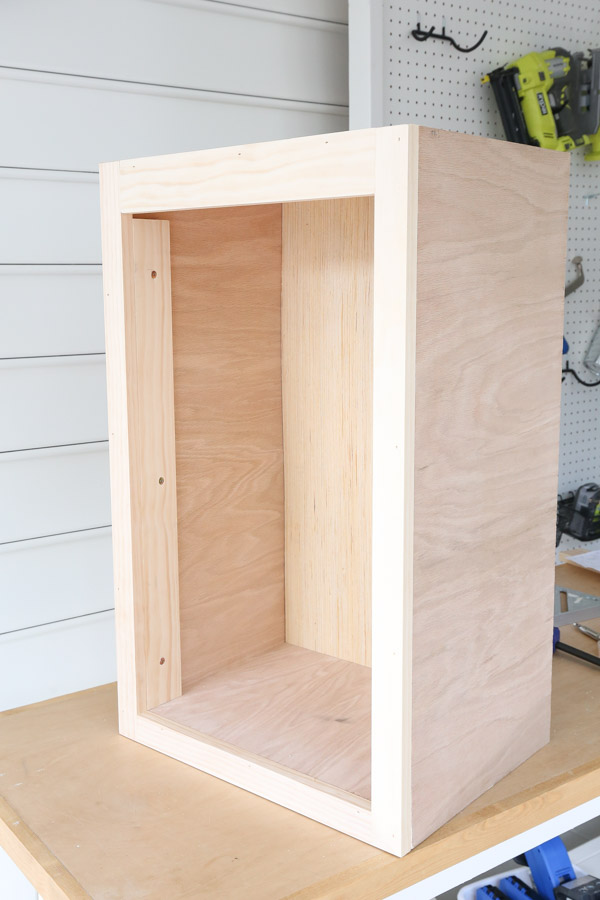
At this point, before attaching the door hinges to the cabinet frame, we found it easiest to go ahead and attach our DIY wall cabinet to the wall. We used 3 1/2″ screws through the back supports into our wall studs, making sure it was level when attaching.
We also put a temporary 2×4 board up to help with this step and keep the cabinet level while we attached it to the wall. You can see this in action in the how build a wall cabinet and door video.
We installed the cabinet 54” above the floor on the wall, the standard wall cabinet height.
Next, the hinge plates were attached to the cabinet frame according to the diagram on our hinge instructions.
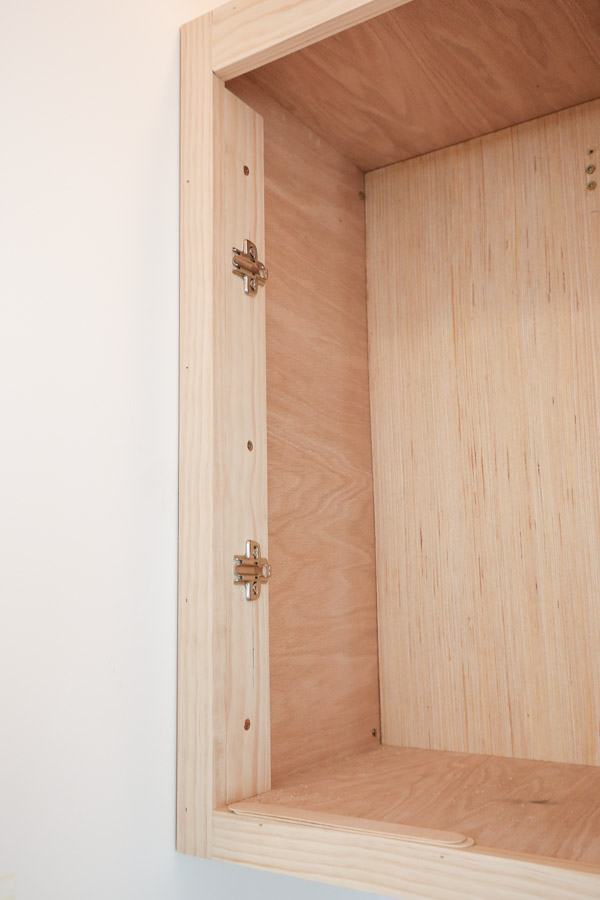
Then, the door was attached to the frame. Initially, the door sat inwards some, which happens with these inset hinges.
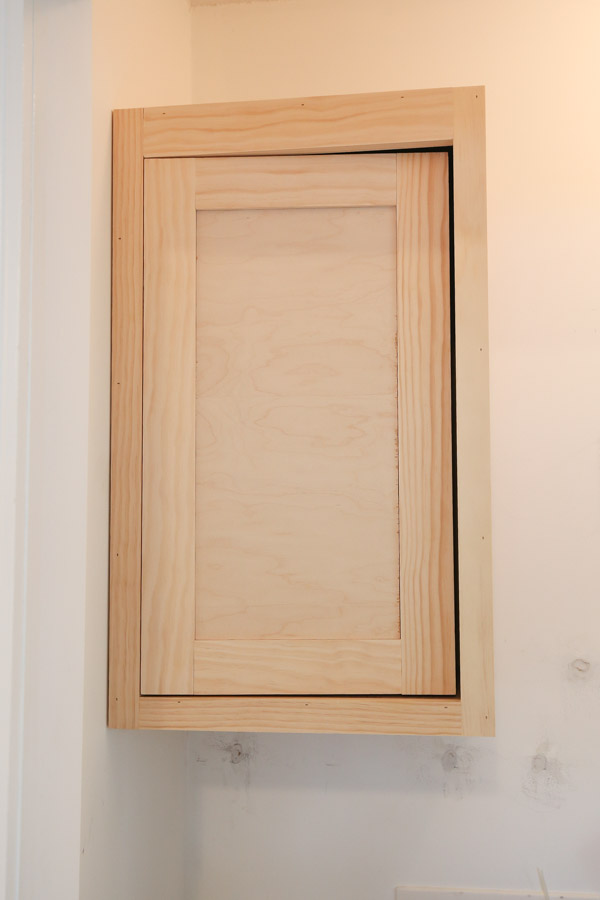
So, we installed a magnetic door catch to prevent this. And then adjusted the hinges for the best placement of the door with an even gap!
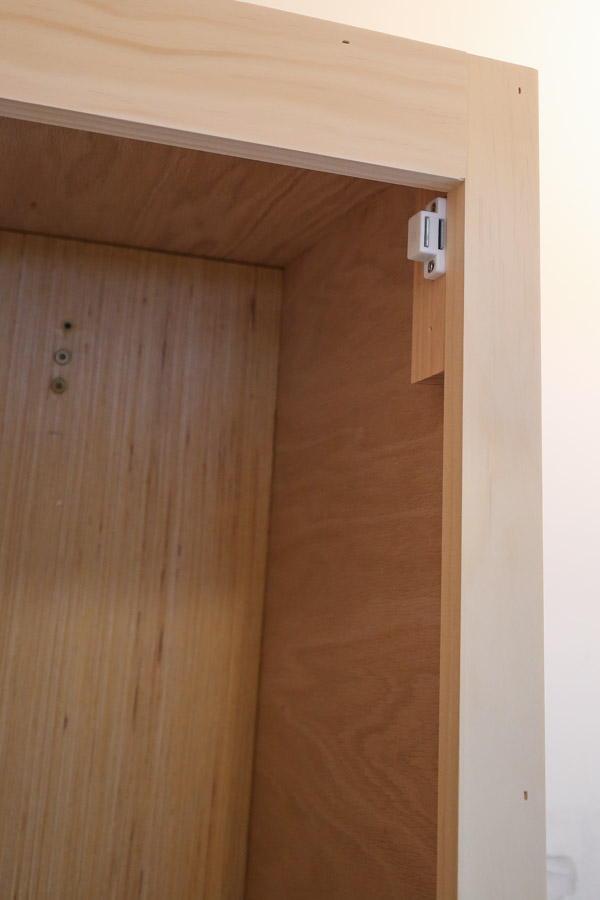
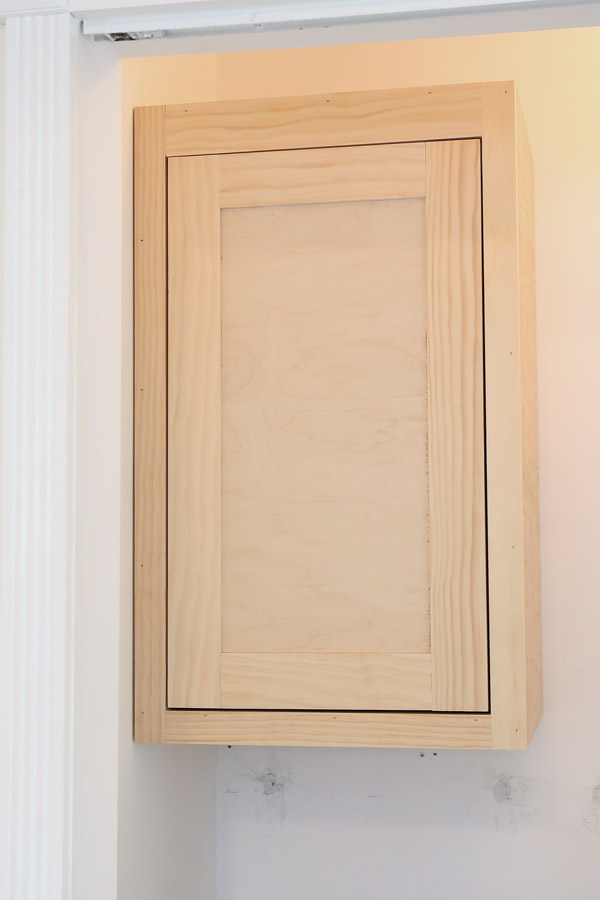
7. Install the crown molding
Measure the exact length and width of the cabinet for the crown molding and cut to size.
We used the classic, no compound, mitered cut method for cutting our crown molding outside corner, which is where the crown is turned upside down on the miter saw fence.
This works best with wood crown molding rather than MDF crown.
We used this same method for our DIY built in cabinet and DIY crown molding on our kitchen cabinets. Also, this cutting guide from Dewalt is helpful in explaining it more in detail!
If you have inside corners, coping the crown molding works best, which is what we did for our DIY built in office cabinets.
Install the crown molding 1 1/2” up from the bottom of the 1×3 on the face frame (or 1″ down from the top of the 1×3 face frame board).
We installed the crown with wood glue on the corners and 3/4″ brad nails. Brandon helped hold it in place so it was installed exactly how we wanted it.
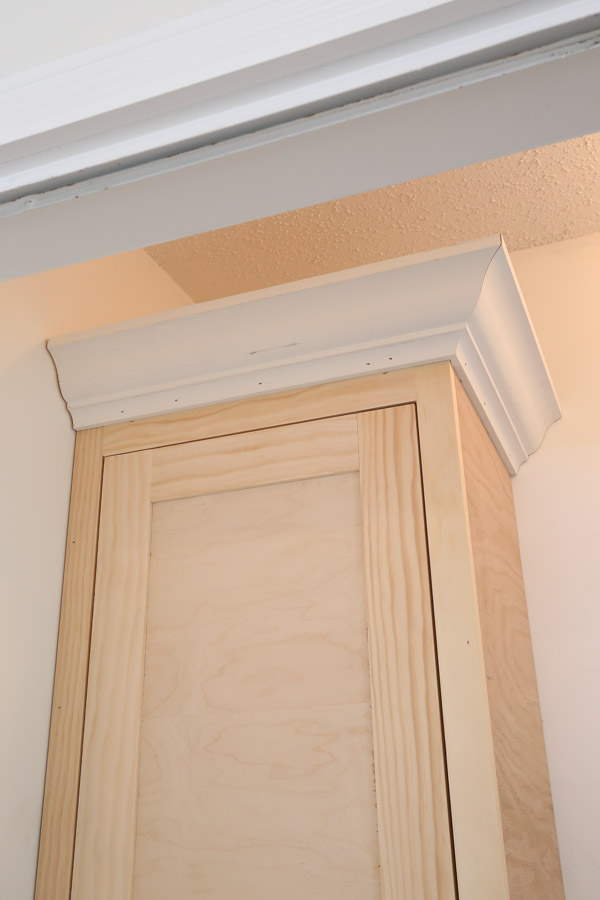
Note, an alternative trim method to crown molding that’s easier is adding a 1×4 board with mitered ends. We used this more simple method for our DIY built in cabinets for our kitchen.
8. Paint or stain the DIY wall cabinet and door
Prep for paint by caulking where needed, filling nail holes with spackle or wood filler. And any seams on the side of the face frame can be filled with wood filler and sanded for a flush finish.
We primed our cabinet first and then painted it with two coats of Benjamin Moore October Mist in eggshell.
9. Install the cabinet shelves
Finally, drill shelf pin holes for shelves if you didn’t already as noted in step #2b. We used our Kreg Shelf Pin Jig for easy drilling. We also used it for our DIY built in cabinets for our kitchen and DIY garage cabinets. It’s very convenient to have!
We drilled the front set of shelf pin holes about 3 3/4” in from the face frame to account for the 1×3 board that our hinges plates are attached to.
Use 1/2″ (or 3/4″) leftover plywood for the cabinet shelves and cut them to size.
The cabinet shelf measurements should be as follows, but again check the measurements on your actual build for EXACT measurements:
- (2) boards @ 9 1/4” x 16 1/4”
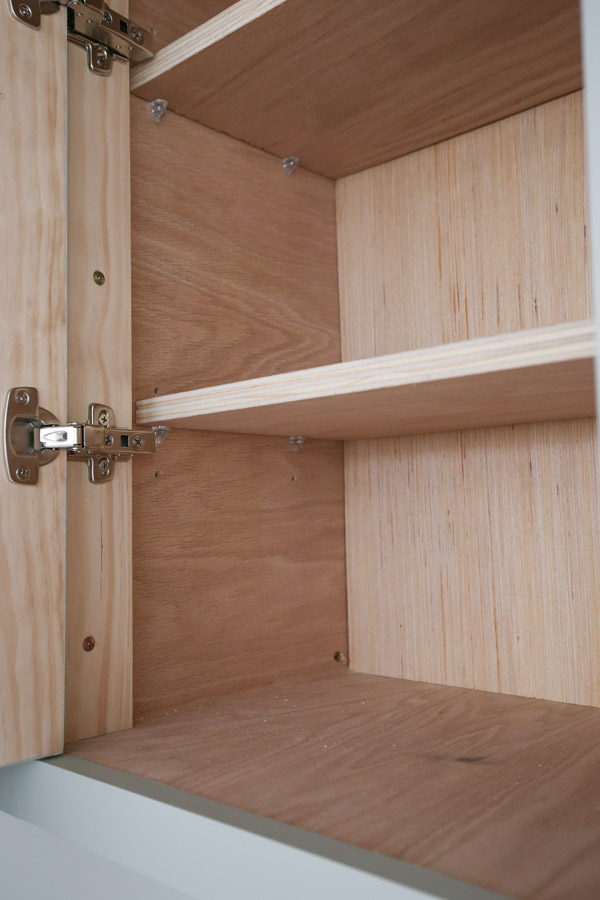
I love the final result!
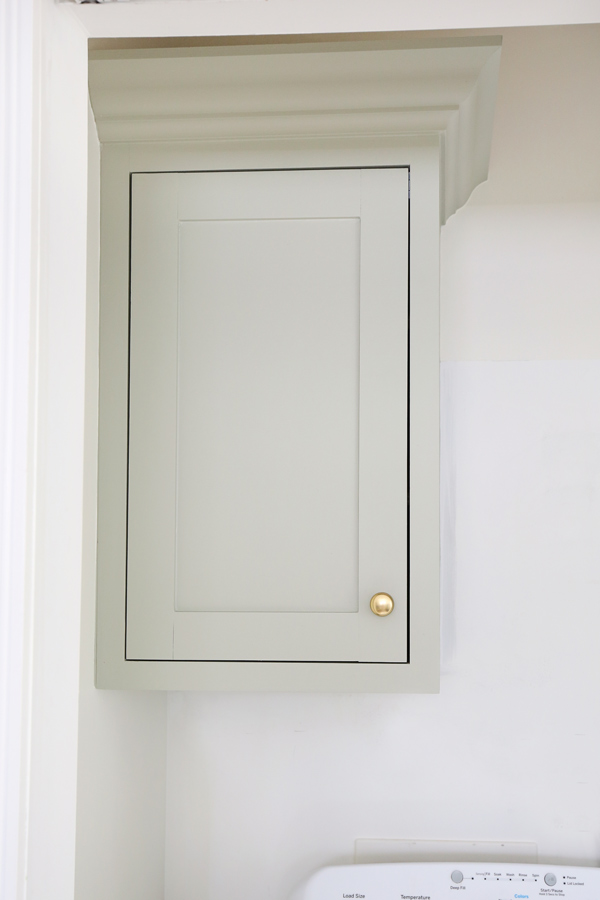
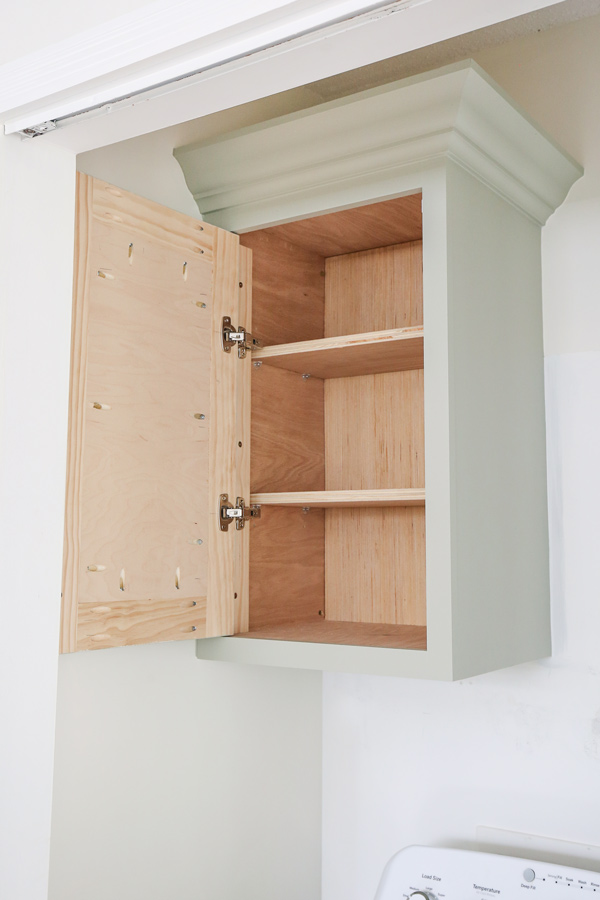
Once we were finished with our first DIY wall cabinet, we built another one with the DIY inset cabinet door for the other side of our laundry room wall!
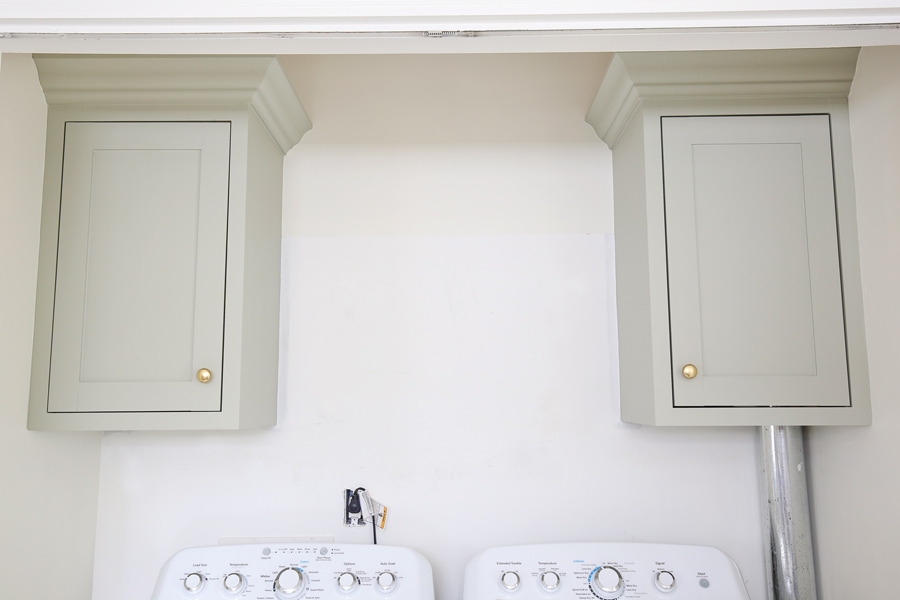
Except for this second cabinet we had to make it a bit more custom due to the dryer duct vent placement!
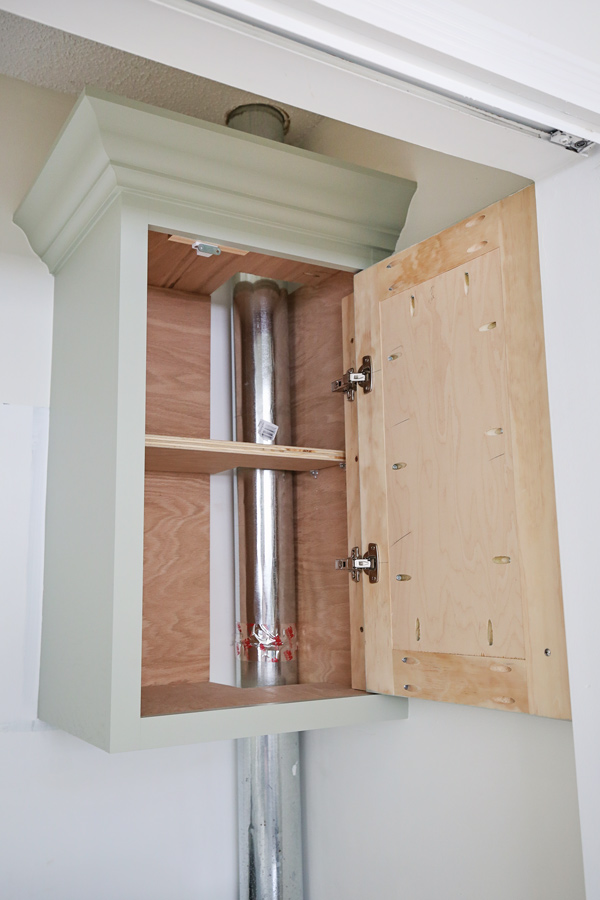
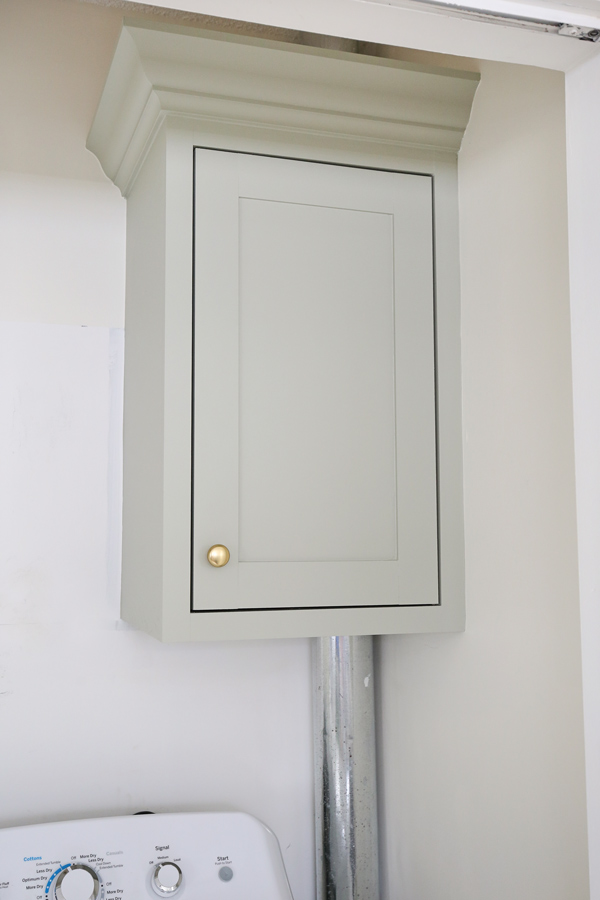
These beautiful custom cabinets make me so happy and I can’t wait to fill them with all of our laundry room items that I want hidden!
I hope this how to build a wall cabinet and door tutorial was helpful and simplified the process of building face frame cabinets with inset doors and crown molding! Make sure to get the printable, Kreg Jig Wall Cabinet Plans PDF!
I can’t wait to share our next laundry room project! Follow along on Instagram stories for sneak peeks of the progress and follow along on YouTube for video tutorials of all the DIY projects!
